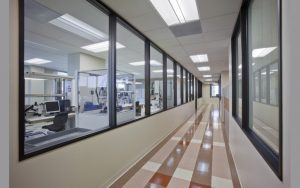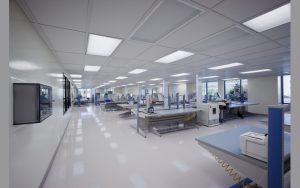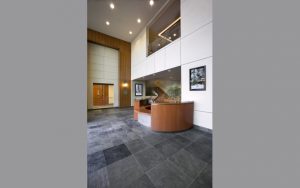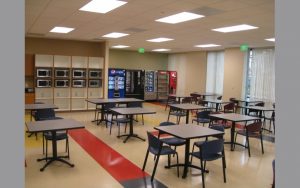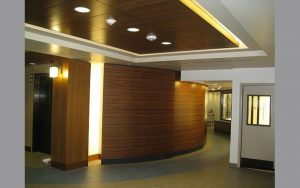Advanced Bionics
Project Category:
OfficeLocation:
Santa Clarita, CAPhase 2 involved the construction of new product assembly clean rooms, laboratories, warehouse area and site work to add chillers, compressors, tank farm and chemical storage sheds. The work was primarily on the first three floors of a new 5 story office building. The First Floor incorporated a new Receiving and Inspection Area, Material Review , Machine shop and Finished Goods warehouse area. The Second Floor involved approximately 10,000 s.f. of Class 7 Clean Rooms, Acid Etch, Vacuum Bake, Final Packaging and a Surgical Lab. A viewing corridor for general public tours was incorporated off a new meeting lobby. The Third Floor contained lab areas with open office areas for the scientists.

