Projects
Experience/Qualifications
The experience of a design firm plays a great part in the success of a project both from functional and economic standpoints. Bastien’s broad experience has contributed to an indispensible knowledge-base in our firm which is constantly shared by staff members to bring about the most informed project decisions.
Design and planning are WHAT we do. Knowledgeable leadership, insightful experience, and creative problem solving are HOW we accomplish our goals and keep them aligned with the goals of our clients.
Film/TV Studios
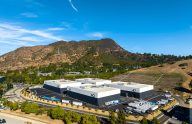
NBC Universal Barham Stages
Universal City, CaliforniaNBC Universal Barham, an expansion of Universal Studios Lower Lot, includes eight state of the art sound stages totaling more
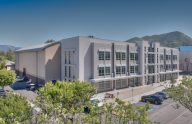
NBC Universal - Area 51
Hollywood, CAThe first two new stages to be built on the NBCUniversal lot in nearly 40 years have replaced smaller, outdated
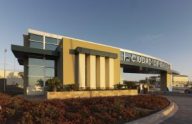
Ciudad de la Luz
Alicante, SpainCiudad de la Luz (City of Light) is an $88 million full-feature film studio on the Mediterranean that quickly set
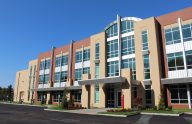
New England Studios
Devens, MassachusettsNew England Studios is a new, tilt-up concrete, full-service motion-picture studio located half an hour outside of Boston. Master planned
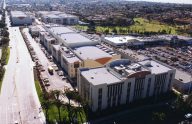
Manhattan Beach Studios
Manhattan Beach, CAFirst Southern California studio built from the ground up in 60 years. Phase I & II sound stages and production
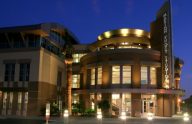
Chapman University - Marion Knott Studios
Orange, CAThe film school emulates Hollywood working conditions in an educational environment. The facilities include Hollywood-style soundstages, TV, foley and motion
Live Venues
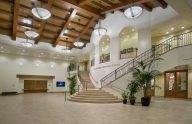
St. Margaret's Episcopal School Performing Arts Center
San Juan Capistrano, CaliforniaDesigned by Bastien and Associates, Inc., St. Margaret’s new Performing Arts Center has received high praise from the school, the

Denver City Lights
Denver, COThis new venue in its beautiful Denver setting rates an "A" grade from the music critics! The project, with lead
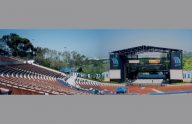
Verizon Wireless Amphitheater
Irvine, CAExpansion of bar and food service amenities within the building and prefunction plaza areas as well as a second stage
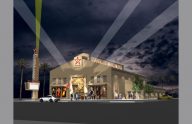
Hollywood Star Barn
Hollywood, CAA 250-seat live performance venue in the heart of Hollywood. Envisioned to hold amateur singing competitions on a weekly basis
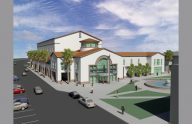
Vanguard University - Center for Music and Performing Arts
Costa Mesa, CAA key component in the redesigned campus masterplan, The Center for Music and Performing Arts will frame the entry into
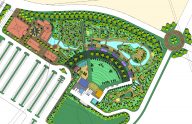
Waikoloa Beach Resort, Hawaii
Waimea, Hawaii“In all my years working on amphitheaters, this is the most beautiful plan I have ever seen developed! The folks
Education

St. Margaret's Episcopal School Performing Arts Center
San Juan Capistrano, CaliforniaDesigned by Bastien and Associates, Inc., St. Margaret’s new Performing Arts Center has received high praise from the school, the
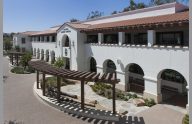
St. Margaret's Episcopal School - New Middle School
San Juan Capistrano, CaliforniaIn 2015, St. Margaret's completed construction on Phase II of their northern campus renovations. This work included a new 2-story

Chapman University - Marion Knott Studios
Orange, CAThe film school emulates Hollywood working conditions in an educational environment. The facilities include Hollywood-style soundstages, TV, foley and motion
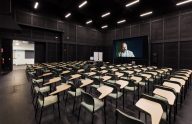
Cleveland State University Film School
Cleveland, OhioThe school of Film and Media Arts is located in Cleveland's historic Playhouse Square in the top floor the Idea
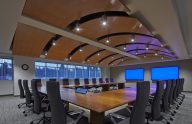
Henry Mayo Newhall Hospital
Valencia, CA36,000 s.f. Tenant Improvement over two floors for Henry Mayo Newhall Memorial Hospital. The third floor was fully built out
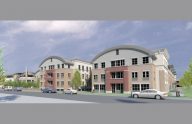
Chapman University - Film Makers Village
Orange, CAFilm Makers Village was designed by Bastien and Associates, Inc. as the third phase of the Film School’s Campus. The
Industrial
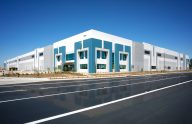
24960 San Michele Road Industrial Facility
Moreno Valley, CaliforniaLocated at the corner of San Michele Road and Perris Boulevard in the industrial core of Moreno Valley. Built for
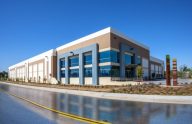
Saturn Orbiter Business Park
Brea, CaliforniaPhase I of a multi-block industrial complex developed by Western Realco in North Orange County. This first phase consisted of a single,
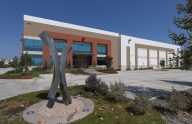
Saturn and Nasa Industrial Buildings
Brea, CaliforniaBuilding on the success of the recently completed project at Saturn and Orbitier, Bastien and Associates, Inc. has once again partnered
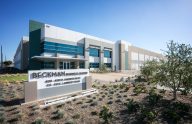
Beckman Business Center
Fullerton, CaliforniaSeven industrial buildings built around the existing office headquarters of the Beckman Coulter facility. Due to the existing building’s historic
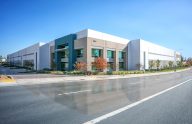
4150 N. Palm Street
Fullerton, CaliforniaSingle, industrial, tilt-up building built in the northern industrial corridor of Fullerton. Construction completed in 2017.
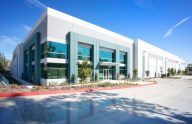
3300 E. Birch Street
Brea, CAA single, concrete tilt-up, industrial building tucked into the hillside along Birch Street. The fifth building to be built by
Office
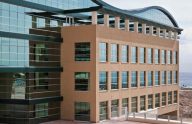
Ciudad de la Luz Studios - Executive Office Building
Valencia, SpainThe five-story building spans the main studio access road and has direct views to the Mediterranean. It shares the special
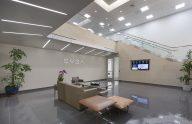
EVGA
Brea, CAA two story, high-end headquarters, tenant improvement including office and manufacturing spaces built within Building 1 at the Saturn and

Henry Mayo Newhall Hospital
Valencia, CA36,000 s.f. Tenant Improvement over two floors for Henry Mayo Newhall Memorial Hospital. The third floor was fully built out
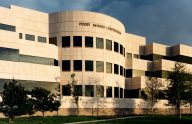
8 Corporate Park
Irvine, CAThree story multi-tenant office building with over-under parking garage, feature lobby, interiors.
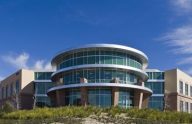
Rye Canyon Pointe
Santa Clarita, CA2-story concrete tilt-up office building with glazed rotunda at street intersection.
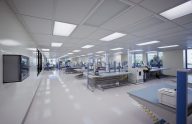
Advanced Bionics
Santa Clarita, CAPhase 2 involved the construction of new product assembly clean rooms, laboratories, warehouse area and site work to add chillers,
